Z4RE: THE GREEN BUILDING
TEHRAN
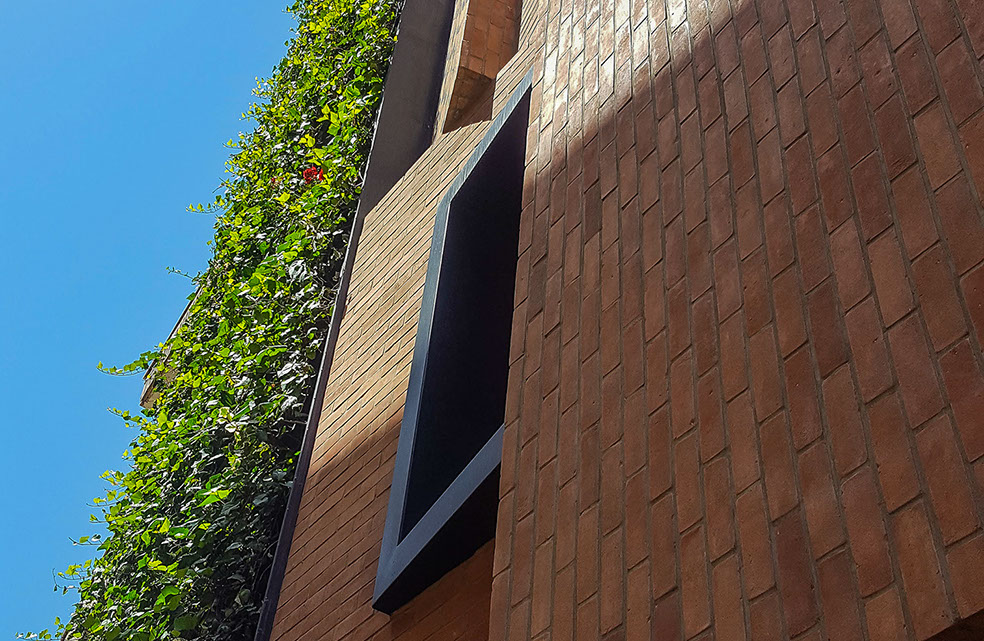
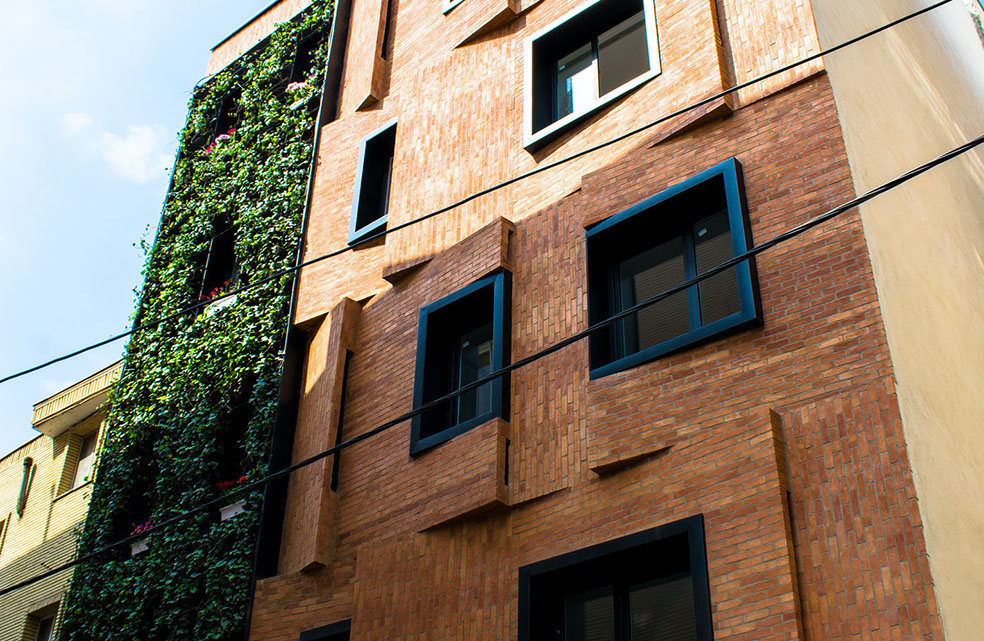
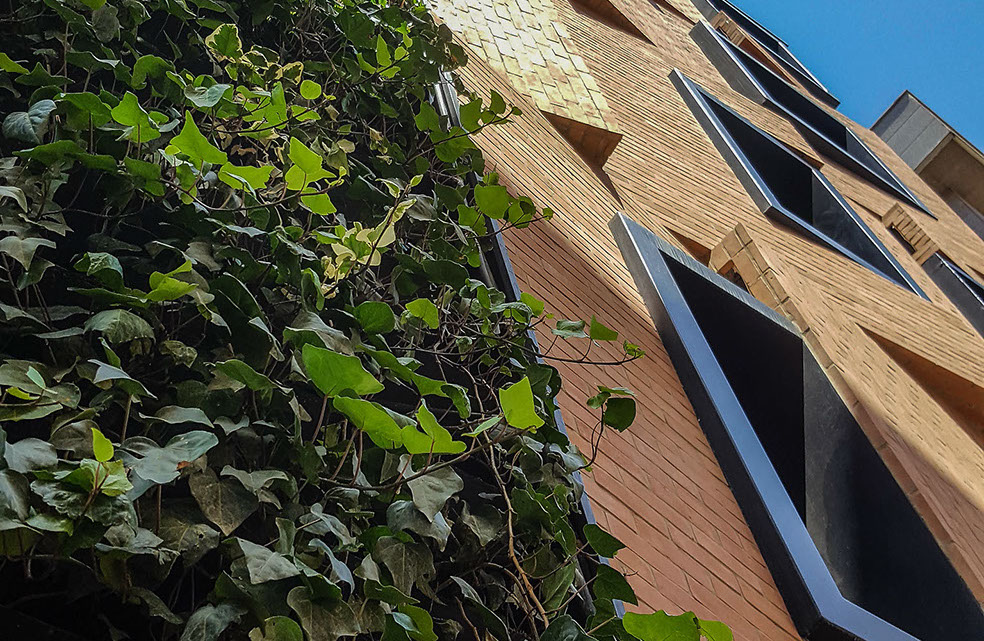

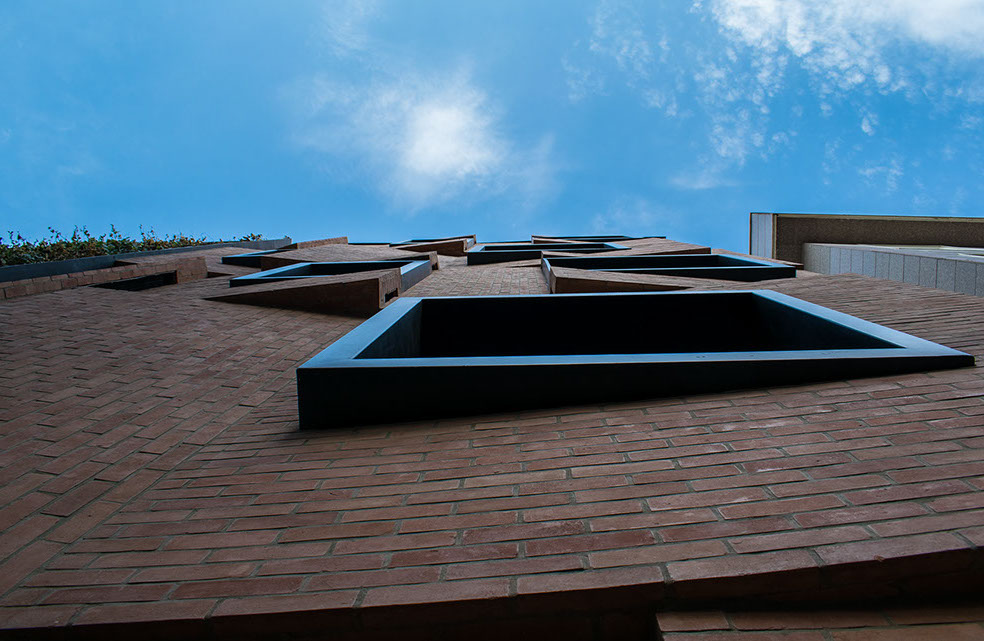
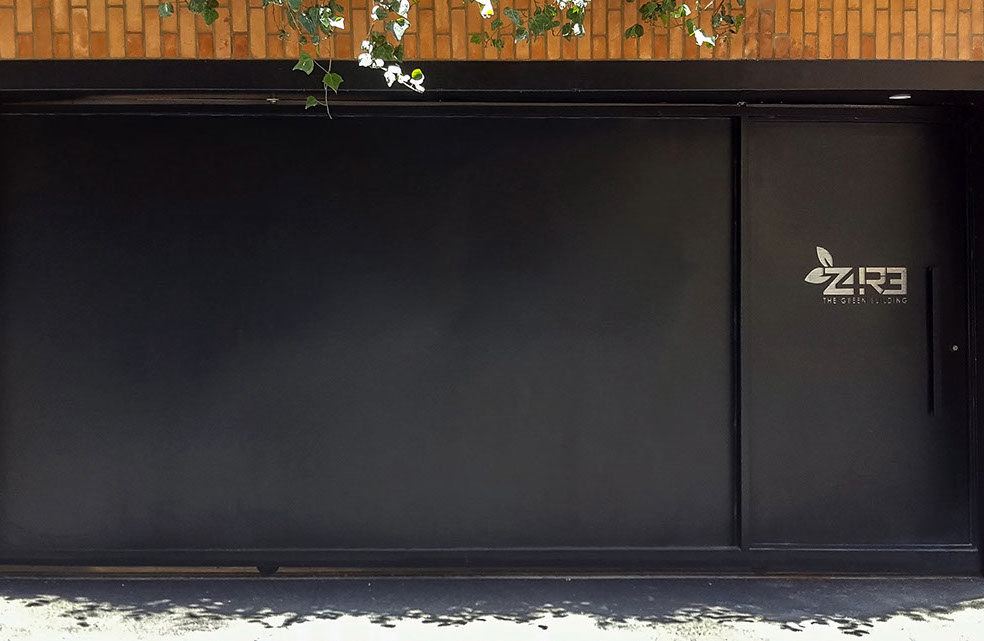
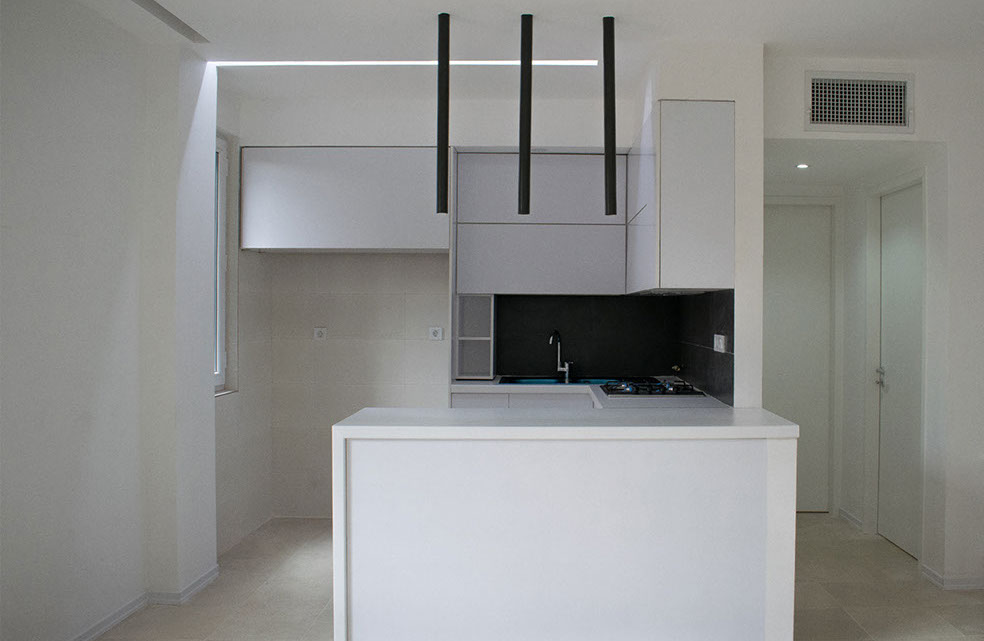
4 - 7
<
>
Location: Piroozi St, Tehran
Catgory: new construction
Area: 427 m2
Project year: 2018
Photograph: Ideh Haghighat Gou
Client: Private
Description:
We are inspired to the iranian architecture for making this project. We have used the typical material of the iranian architecture, the ghazaghi bricks, for respecting the area architecture and for have an harmony in the area. using the green facade we have made a innovation for the area and a microclimate for the building who can have a good air around. we used some traditional architecture element like Yazd house windcatcher for having a second skin and a ventilated facade.
The Project site is located in a middle low class area in eastern part of Tehran. As this are cover by the traditional culture we decided to use the full potential of local materials and culture to create a building in line with the architecture of the place but sustained by modernity and innovation. The main material of Persian architecture is brick and this has greatly facilitated our guidelines for this sustainable project.
We have projected this building respecting the cultural and area architecture for continuing the architecture idea of the peoples who live there. We have used ghazzaghi bricks as main material and making a green facade in a part of the facade building for having a microclimate in the building zone and using a ventilated facade as Yazd ancient houses.





